SafeLux
The Essence of Pure Sunlight. Minus Electricity.
SafeLux is a cost-effective tubular natural daylight solution for industrial, PEB shed and warehouse users or metal building manufacturers. Its unique ceiling-flush design and installation methodology, ensures a leakage-free and an aesthetically pleasing well distributed daylight layout which does not obstruct crane movements.
About
Product specifications
Suitable for low heights
Light dispersal over a wide angle
High reflective sheet that reflects 98% of all visible light
Leak proof installations
With its ceiling-flush installation, Safelux
minimises its own presence and illuminates the foreground.
Reliable
performance
- Upto 99% reduction in UV radiation. Sunlight enhances productivity, well-being and mood
- Cool tech- Negligible heat transfer – lowers cooling requirement
Cost savings
- No electricity bill for effectively 10 hours every day
- Payback period of 2 to 2.5 years
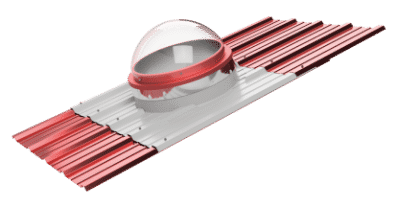
Safe, leak-proof installations
- Unlike polycarbonate skylight sheets, SunInside’s short length base-sheet keeps workers safe on the roof.
- Special rubberized hardware prevents heavy rain ingress
- Does not contain any consumable replacement parts
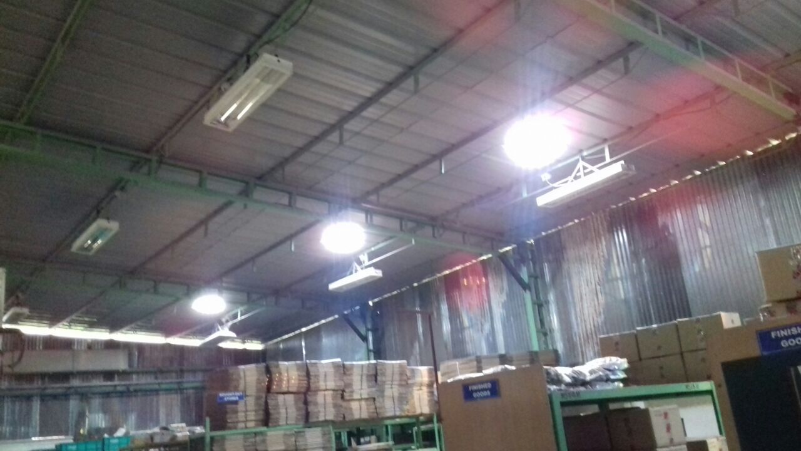
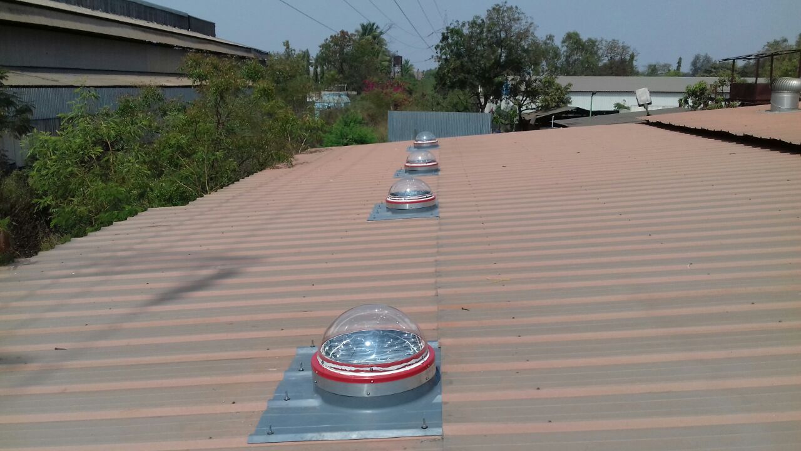
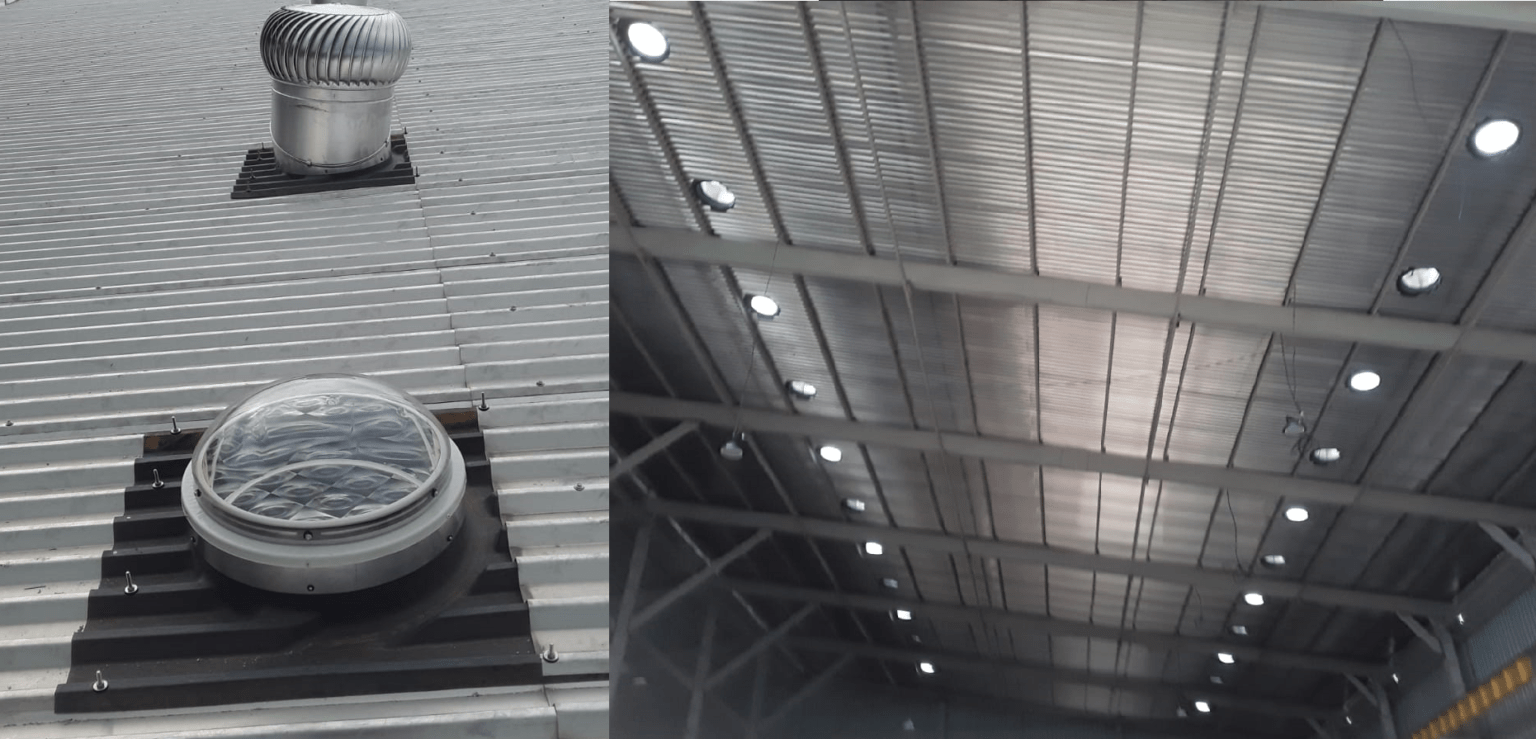
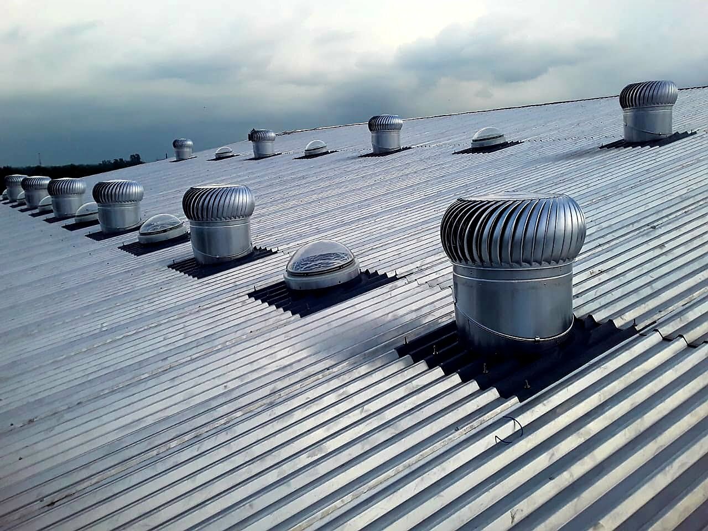
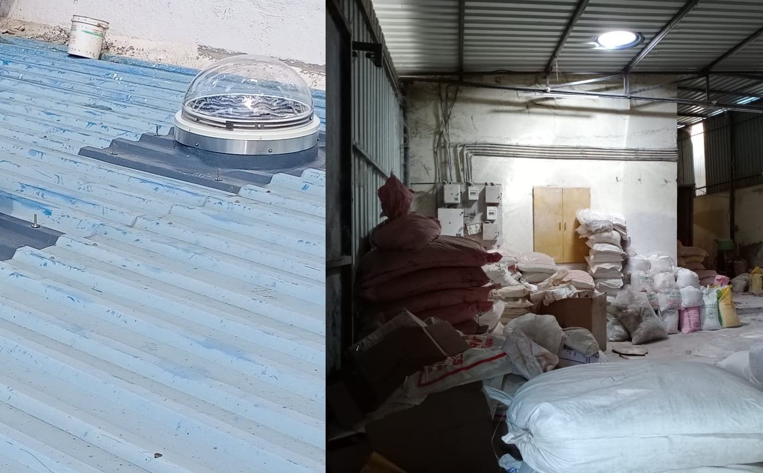
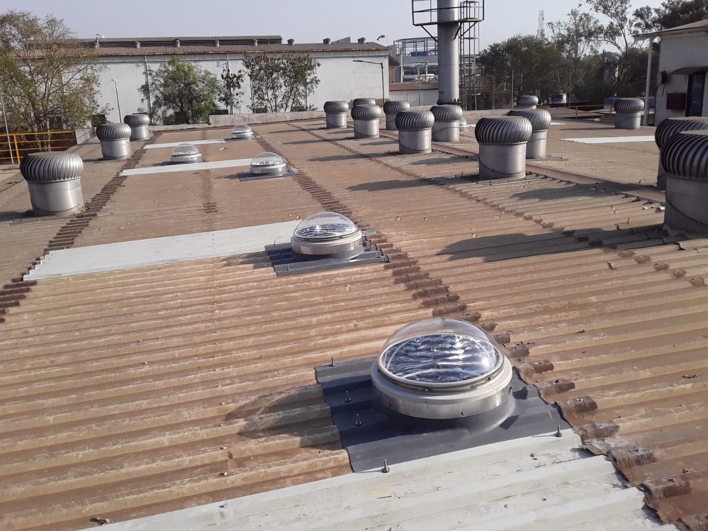
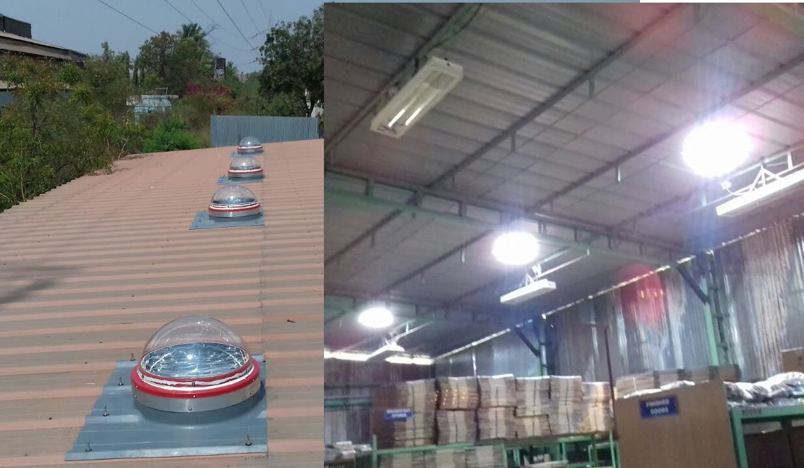
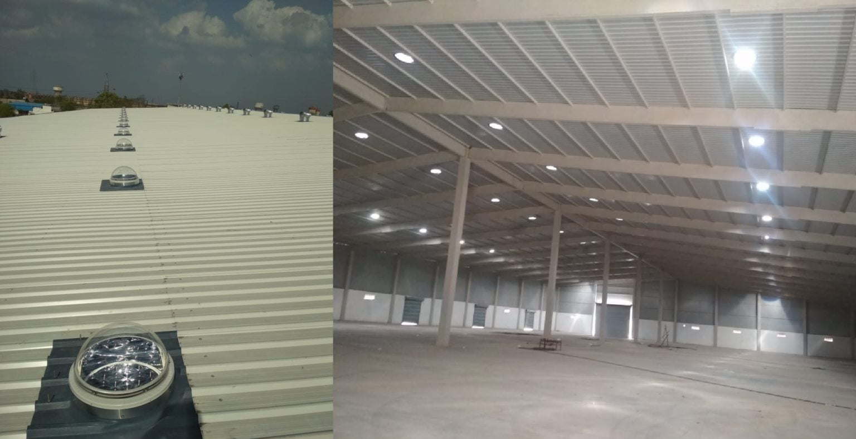
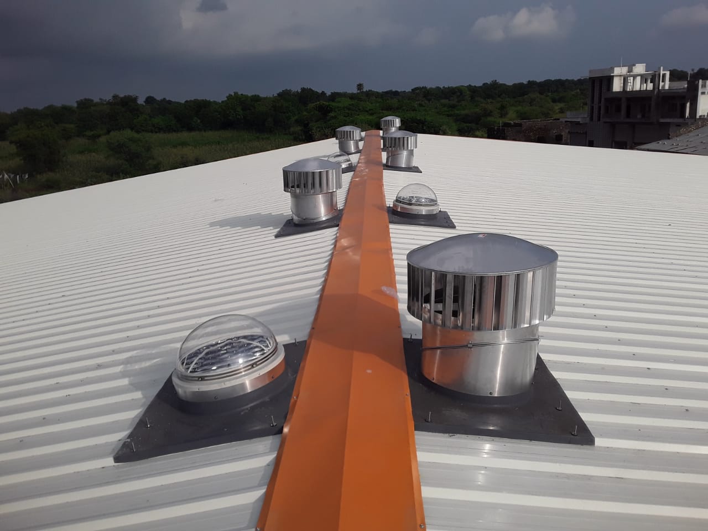
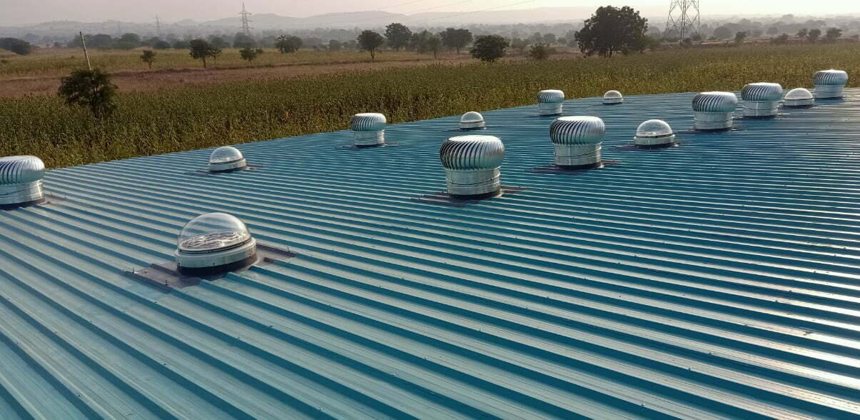
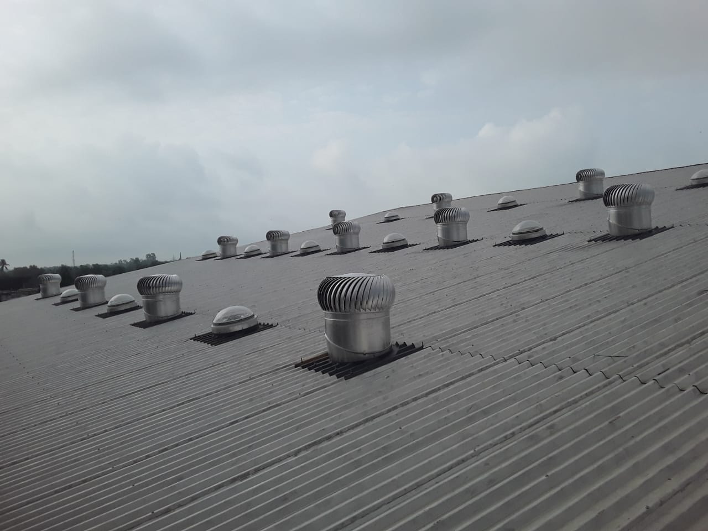
Collection System
Clear, UV resistant polycarbonate dome with flange
| Parameter | Specifications |
| Transmission | Minimum 80% |
| Refractive Index | 1.58 |
| Service Temperature | -10°C to 80°C |
| Thickness | 2mm at flange |
Guidance System
| Specifications |
| Aluminium Sheet Thickness: 0.4mm – 0.5mm |
| The film surface should have a luminous reflectivity of 98% and a bandwidth reflectivity of over 90% for 400 to 775nm wavelength of light incident between 0 to 80 degrees. |
Diffuser
Lens Diffuser made from UV stabilized polycarbonate film
| Parameter | Specifications |
| Diffuser type | Polycarbonate lens |
Roof mounting system
Leak proof installation of the system on customer roof
| Specifications |
| The system is installed in such a way that the light guidance component of the system is dustproof. This is necessary to prevent dust from entering the tube to ensure reflectivity is maintained. It is also to ensure that the air column inside the tube will act as an insulator for heat. Daylighting system complete assembly to be installed on FRP Base of profile which will match the roofing sheet. All installation to be done by cutting hole on the roof and placing the FRP base above this hole. |
